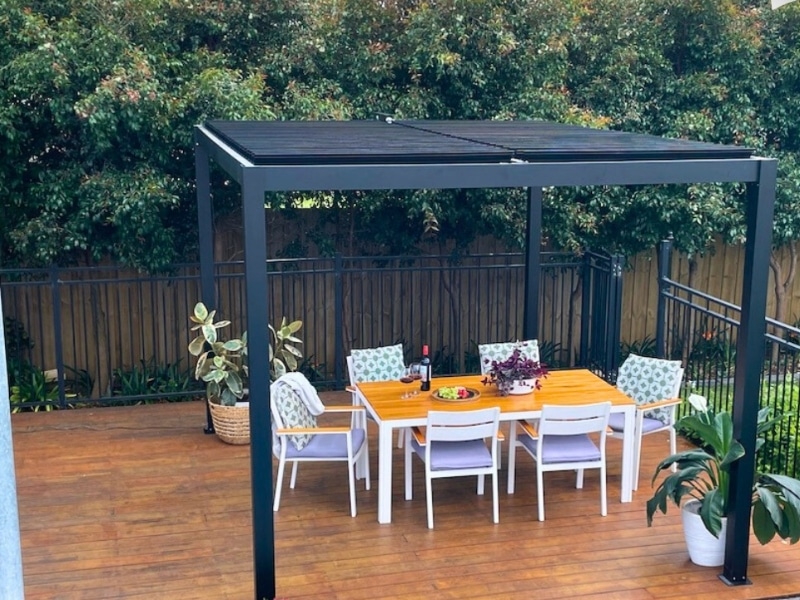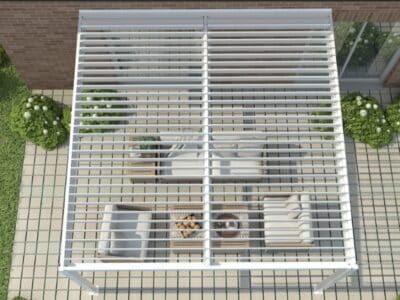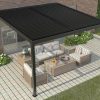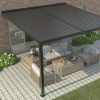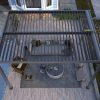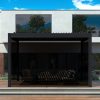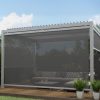Blog
Designing a pergola in a balcony area isn’t just about looks — it’s about maximising your space without compromising safety or style. A well-executed pergola adds structure, comfort, and visual appeal, turning even the smallest balcony into a usable outdoor retreat. However, balcony conditions come with limitations. You’ll need to juggle structural load, building codes, exposure to elements, and your own design preferences. If you’re planning a pergola design in balcony areas, it pays to be deliberate. Rushed choices or vague plans often lead to disappointment, or worse, repairs and removals. This guide unpacks the biggest planning mistakes and how to sidestep them, from material selection to compliance and structural safety. Whether you’re dreaming of a minimal arbour or a lush green canopy, here’s what to know before you start building.
Why do balcony limitations affect pergola design choices?
You can’t plan a pergola without considering what’s already there. Balcony constraints — both physical and legal — play a massive role in design viability.
- Structural load capacity: Balconies aren’t built to carry endless weight. Heavy timber frames or ceramic roofing may exceed safe thresholds, especially in older buildings.
- Space restrictions: With limited square footage, bulky pergola designs can crowd usable space and block balcony access points.
- Exposure to elements: High-rise balconies face stronger wind shear and more direct UV — designs must account for movement, fading, and fastener fatigue.
- Privacy considerations: In apartment blocks, a pergola can serve as a visual barrier, but too much enclosure may violate view-sharing rules or cast shade on neighbours.
- Access limitations: Material delivery and installation are trickier above ground. Lightweight modular kits reduce this hassle without compromising durability.
While balcony pergolas require compact, well-engineered designs that comply with regulations and enhance rather than overwhelm the space, it’s also worth considering glazed glass doors that enhance comfort and efficiency by creating a seamless, light-filled transition between your indoor and outdoor areas.
How can poor planning compromise a balcony pergola?
Skipping critical planning steps might save time in the short term, but it often leads to costly and frustrating outcomes.
- Structural instability: Overloading the floor or attaching posts improperly can crack balcony tiles, shift railing mounts, or worse — pose safety risks.
- Non-compliance with regulations: Local councils may require DA approval for overhead structures, and DIY builds without permits can face removal orders.
- Inefficient use of space: Poorly positioned posts or an oversized footprint can obstruct doors, block views, or limit furniture arrangement.
- Inadequate weatherproofing: Materials not sealed against rain or sun will warp, rot, or corrode quickly, especially on wind-exposed balconies.
- Aesthetic mismatch: Designs that don’t complement building colour, scale, or material degrade curb appeal and cause neighbour disputes.
One way to avoid these pitfalls is to study bold examples of stylish pergola layouts for small balconies — layouts designed to maximise usability without breaking compliance or budget.
What materials work best for small-space pergola design?
Material choice directly affects the weight, look, and longevity of your pergola, which makes it crucial when working in compact or elevated areas.
| Material | Weight | Maintenance | Weather Resistance | Aesthetic |
| Aluminium | Light | Low | High | Modern/clean |
| Steel | Heavy | Medium | High (if coated) | Industrial |
| Treated Timber | Medium | High | Moderate | Natural/rustic |
| Composite | Medium | Low | High | Modern/varied |
| Polycarbonate Roof | Light | Low | High | Transparent |
| Vinyl | Light | Low | Moderate | Simple/plain |
If you’re comparing design options, it’s worth exploring materials for balcony pergola beams to see which choices align best with your space and needs.
How do you safely install pergolas on upper-level balconies?
Pergola installation at height requires a different approach to ground-level builds — safety and engineering take the front seat.
- Consult structural engineers: Load analysis is essential. Engineers confirm whether existing slabs and balustrades can carry the proposed weight and wind loads.
- Use appropriate anchoring systems: Bolting directly to balcony railings or slabs may breach waterproof membranes. Custom brackets or floating frames offer better options.
- Select lightweight materials: Where load capacity is tight, materials like aluminium or composite reduce risk without sacrificing strength. Choosing the right materials means more than just appearance — it’s essential to understand how different pergola types handle harsh weather and hold up over time.
- Comply with building codes: Fire ratings, drainage provisions, and edge setbacks may all apply, especially in apartments or townhouses.
- Plan for drainage: Drainage channels or roof pitch help prevent water pooling, which can cause balcony leaks or fastener corrosion.
- Mitigate wind exposure: Use tensioned cables or bracing to reduce lateral sway. This is critical in high-rise settings where wind load is higher than at ground level.
Are there legal requirements for balcony pergolas in your area?
Rules vary by council, but ignoring them can stall or shut down your project altogether. Even small pergolas may require approvals.
- Building approvals: Most councils require approval for any structure attached to an external wall or balcony. This includes free-standing pergolas anchored to the floor.
- Height restrictions: Pergola height is usually capped at 2.4–3 metres from the floor level. Exceeding this can trigger neighbour objections or require a formal exemption.
- Boundary setbacks: Pergolas must not extend past balcony edges or into easements — even if you’re replacing an existing roof.
- Material specifications: Fire-rated materials may be compulsory in multi-residential buildings. Timber often needs additional treatment in bushfire zones.
- Fire safety regulations: Some locations require a clearance gap between pergola roofing and the existing structure to reduce fire risk.
- Drainage and overflow: Some councils mandate that pergola roofing must not divert water onto neighbouring properties.
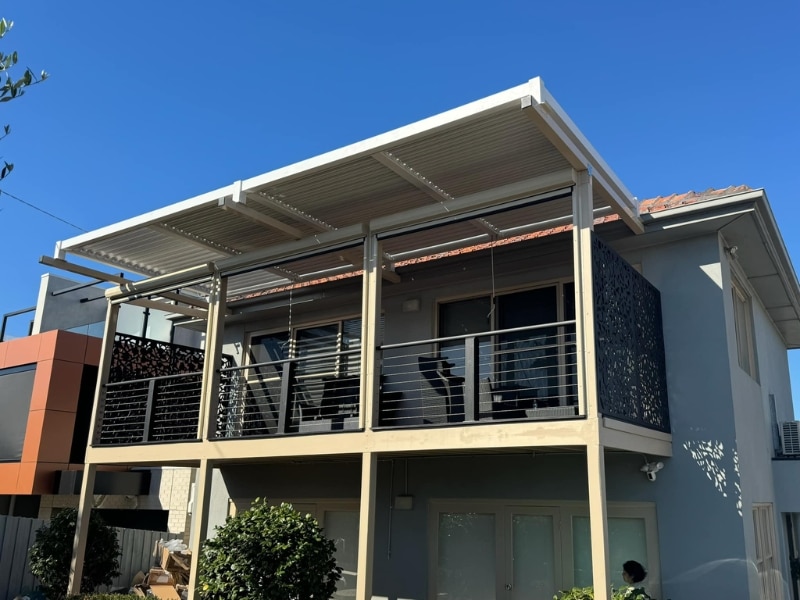
If you’re based in the ACT, make sure you refer to the official ACT building regulations for outdoor structures to stay on the right side of local laws.
What’s the verdict on investing in balcony pergolas?
Done right, a balcony pergola becomes a high-performing feature that adds utility and aesthetic value — without requiring a major extension or renovation.
- Increased property value: Smart upgrades like pergolas can elevate your home’s appeal to future buyers, especially in urban areas with limited outdoor space.
- Enhanced lifestyle: From morning yoga to sunset drinks, a pergola invites you to use your balcony more often — and more enjoyably.
- Personalisation: Add lighting, heating, or retractable screening to customise the space without structural changes.
- Energy efficiency: Pergolas create passive shading that cools the inside of your home, especially when paired with smart orientation.
- Low maintenance options: Modern materials like aluminium or composite deliver years of use with minimal upkeep — a clear advantage for busy homeowners.
A balcony pergola is a considered investment — one that pays dividends in lifestyle and value, without needing a massive footprint.
Final thoughts
Planning a pergola design in balcony areas means more than choosing slats and colours. It’s about getting the foundations — literal and figurative — right. With smart design, material awareness, and an eye on council compliance, your balcony can become a true extension of your living space.
For ideas tailored to your home and local regulations, you can connect with Unique Pergolas for design insights that align with your goals and site conditions.

